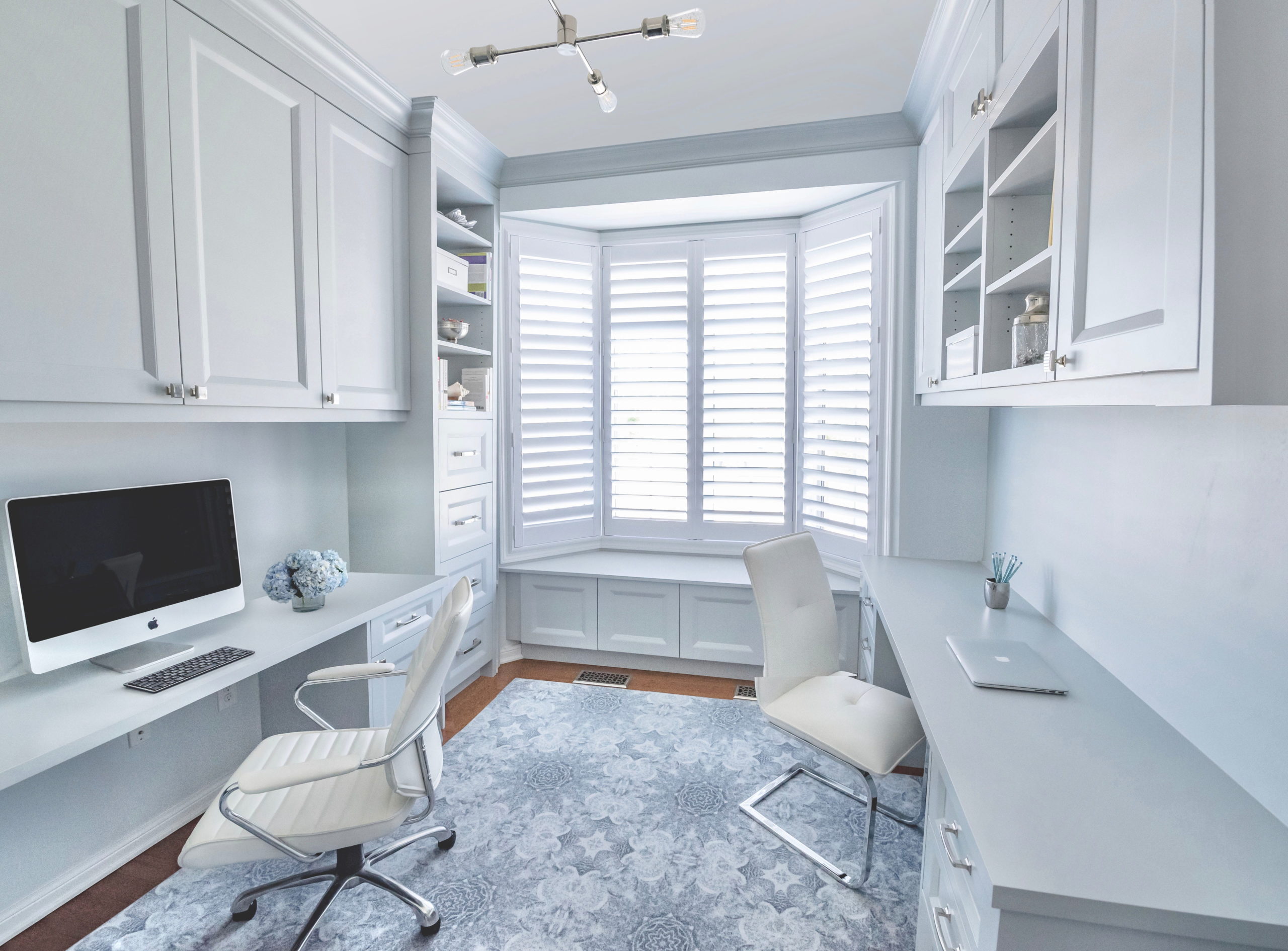
As the emphasis on working from home continues to grow, more thought and energy is being put into planning home office work spaces.
This now completed, calm and serene home office interior, is one of the projects we were hired to design last year, long before the current situation we find ourselves in was even a remote possibility.
Back then, our client’s wishes were to transform what was a very typical 9’x10’ rectangular, shaped small room into a practical but pleasant-looking home office for their family of four.

Dad, who occasionally would be working from home using at least two computer screens, multiple technology gadgets and who needed plenty of filling and storage.
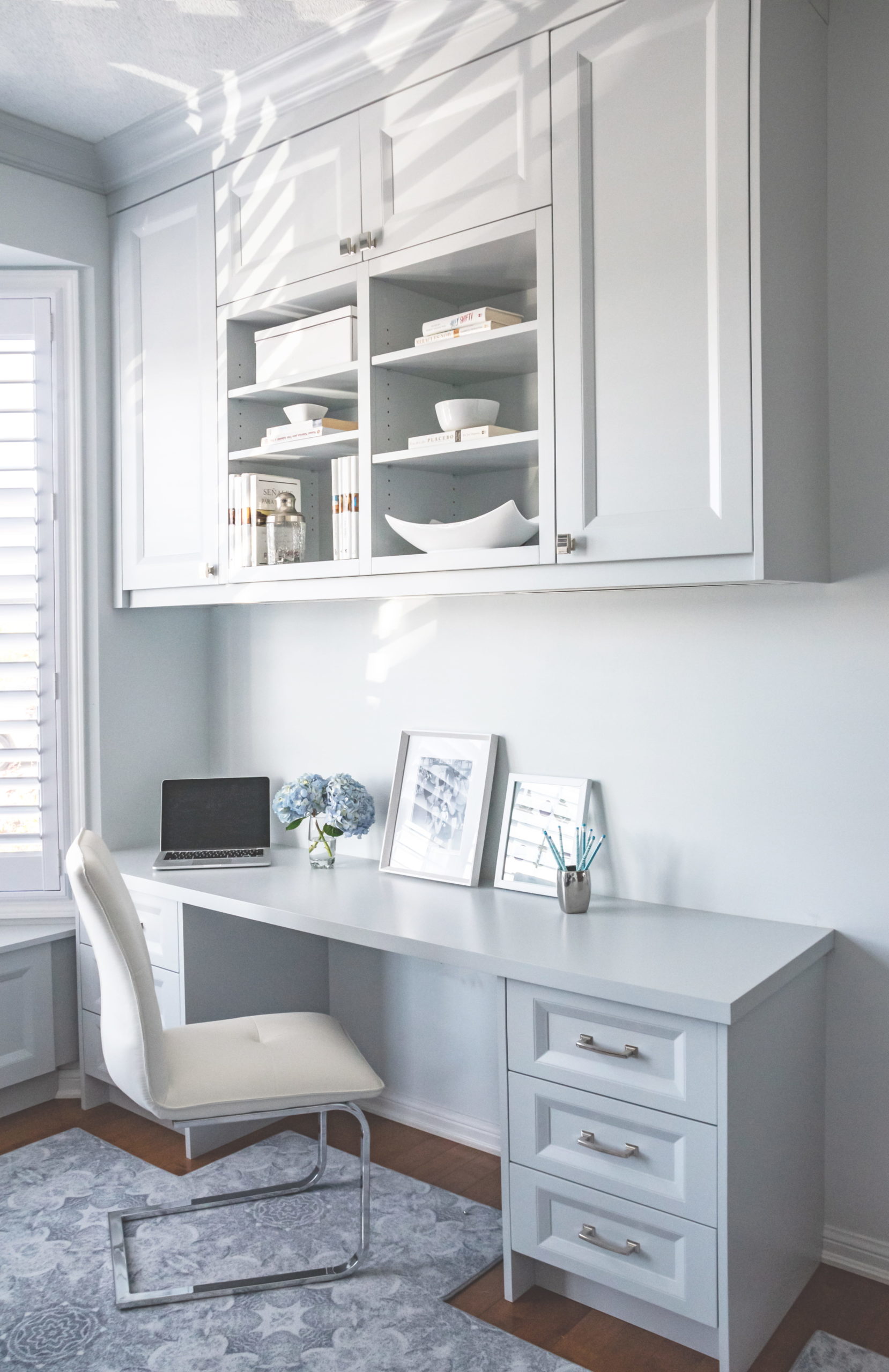
Mom, a teacher by day, wished for a much needed separate working area, featuring a combination of open and out-of-sight additional storage solutions.
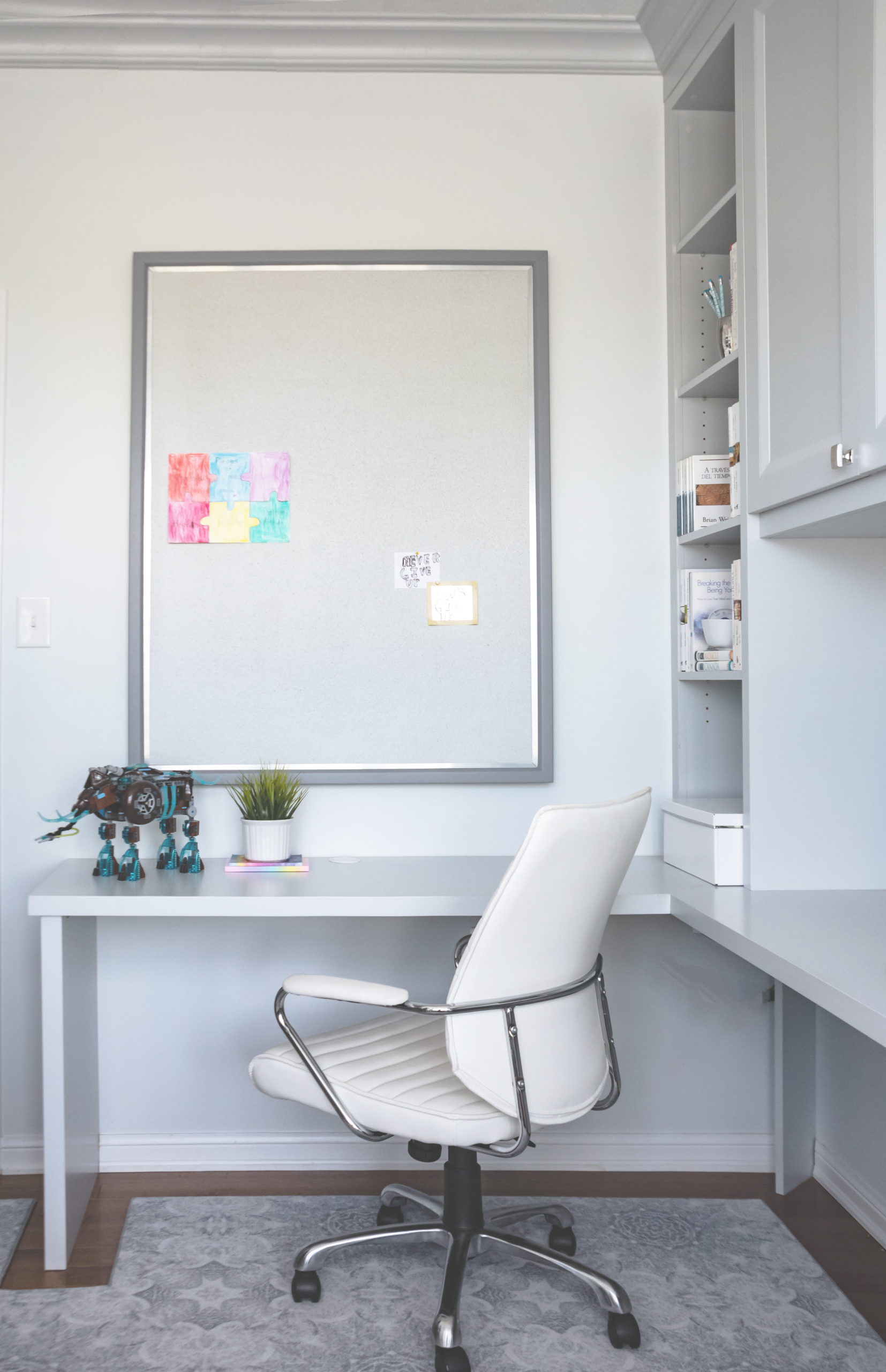
Two school-aged children, each with their own set of unique requirements for individual or assisted studying time, playing a game or two or simply reading a book.
Adhering to our concept-design- implementation process here is how we created a fully functional beautiful and comfortable home office environment.
Taking advantage of the unique nine foot ceiling, we designed multiple workstations to provide enough storage and desk top working surfaces.

Installing cabinetry all the way up to the ceiling allowed us to free up needed floor space to provide seating for two people in the L-shaped corner area without constricted side to side movement.
A large desktop surface accommodates two computer screens and flows into a private smaller study area complete with a large custom framed bulletin board.
Open and closed shelving together with stacked filling cabinet drawers fulfills multiple storage needs.
On the opposite wall, following specific unique dimensions, a double pedestal desk was designed to offer plenty of filling, storage and work space while providing custom ergonomic comfort.
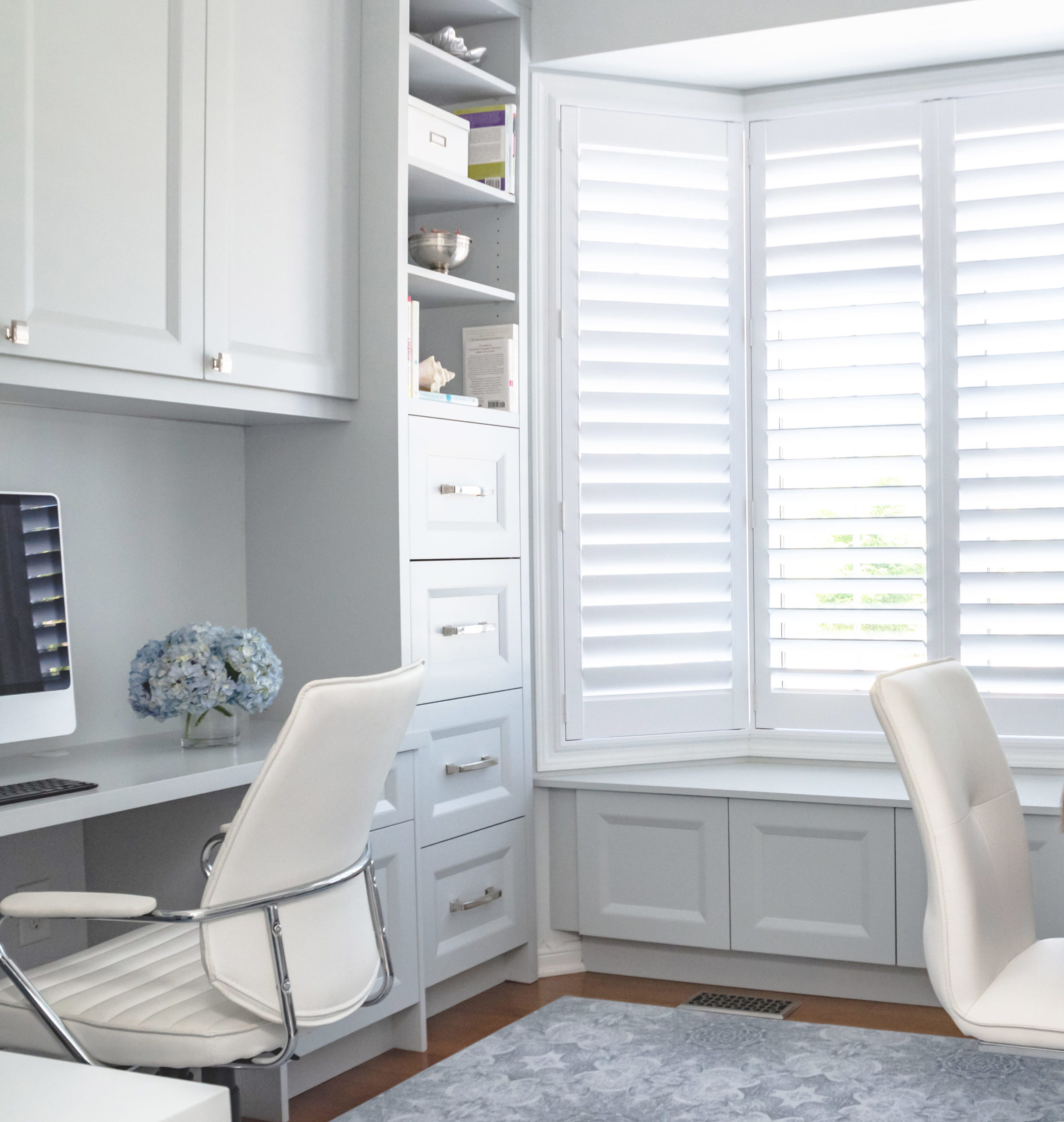
A bay window seat faces an outdoor natural pond environment and is the perfect spot to read a book or simply sit and relax. Cabinets below provide additional storage.
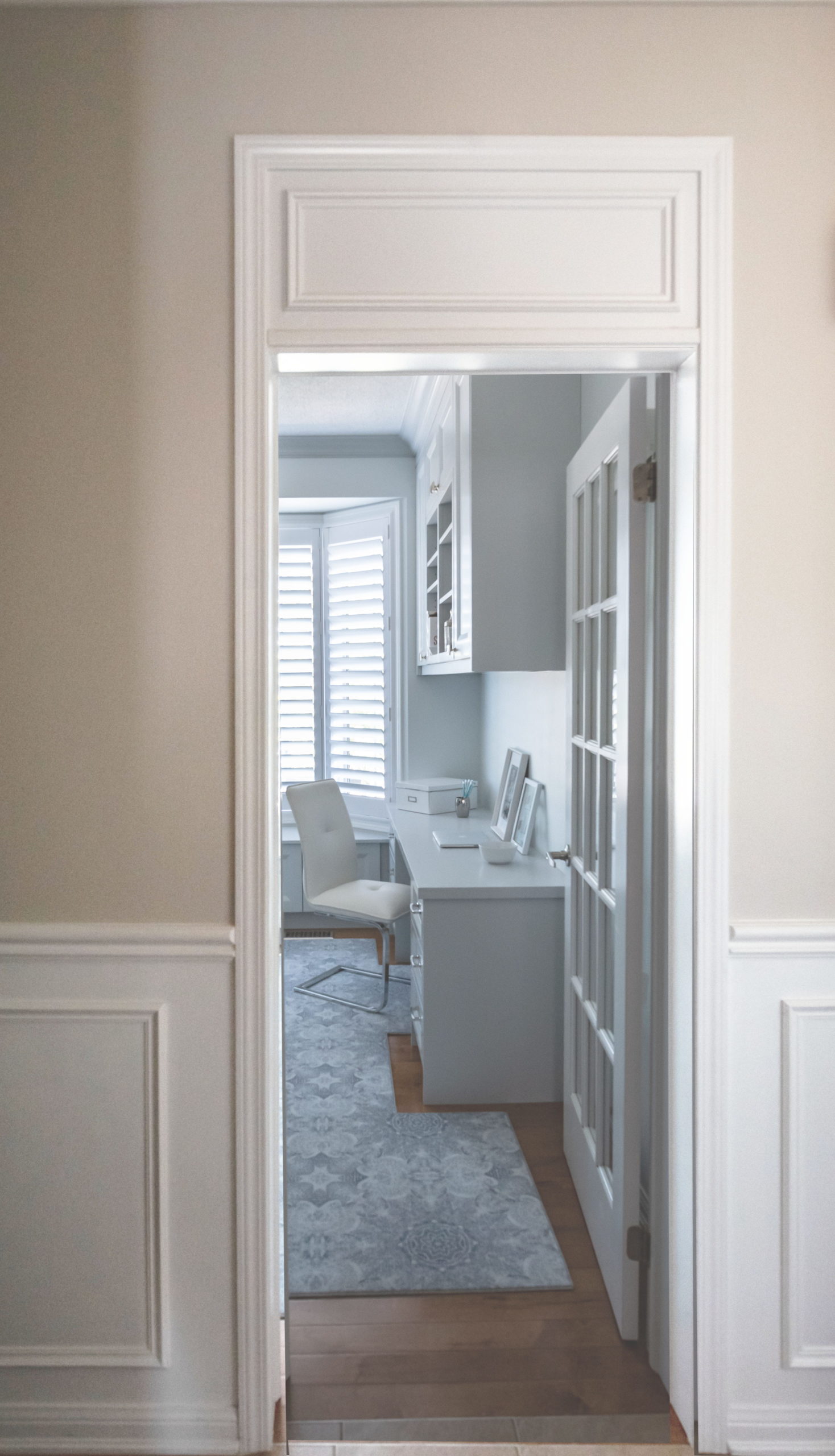
A custom shaped area rug provides a touch of pattern and texture, helping to define the floor print while providing comfort.
A modern ceiling fixture adds dimensional overall lighting. Integrated task options serve various needs.
Paying close attention to details such as colour, line (vertical and horizontal application) and scale visually expands perception of the original 9’x10’ room creating the illusion of a larger space.
A soft grey blue colour palette envelope and complete this cohesive, productive and uniquely pleasing interior living and working space.
Life happens here!